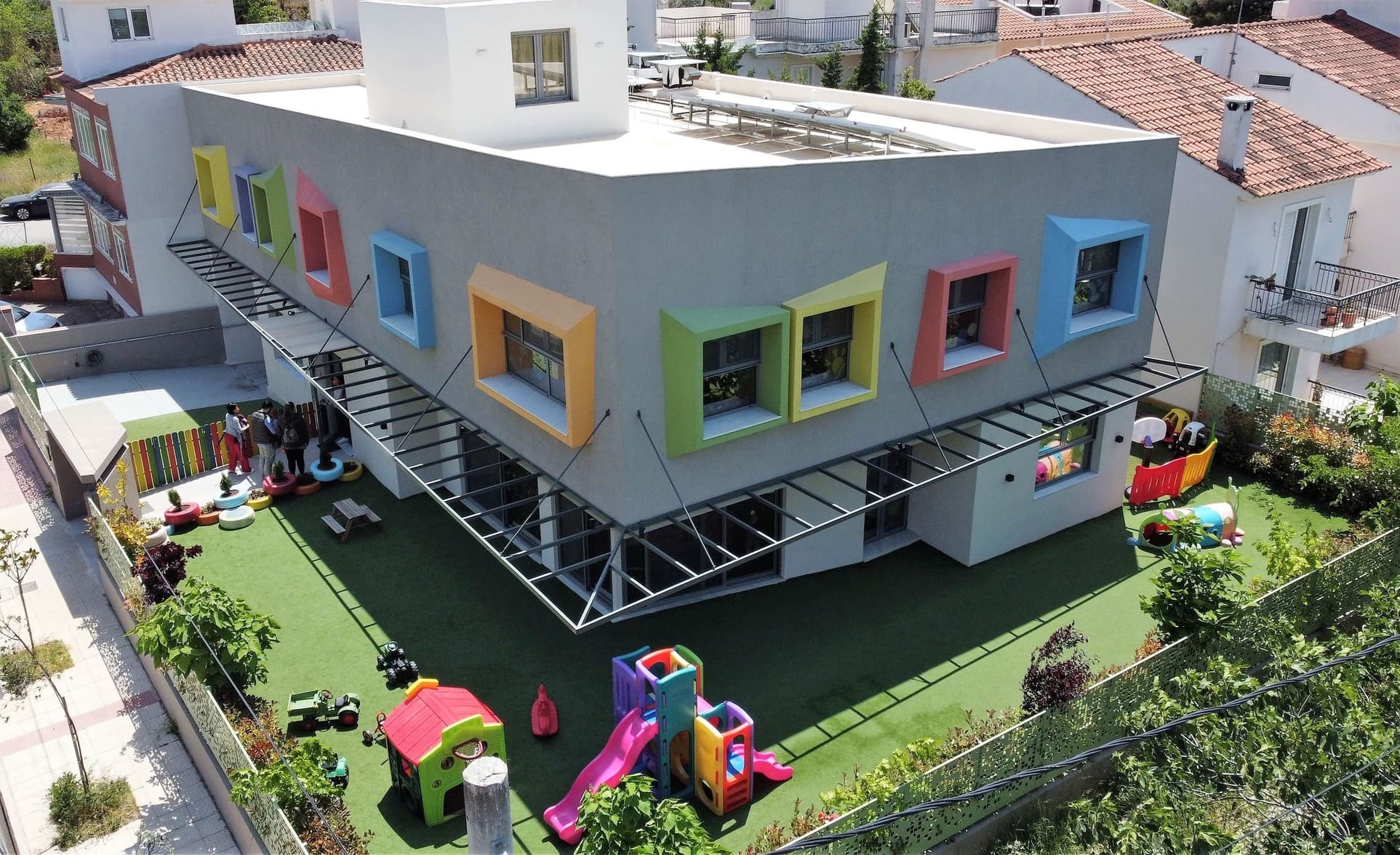In the Soros area of the Municipality of Amaroussi, on a corner plot of 565 sq m, the creation of a new building was studied that will house the facilities of the Nursery and Kindergarten. The Design was approached with sensitivity and at the same time faithfully following the specialized specifications of the spaces that will host the first school for children aged 3 months to 6 years.
The general layout of the building is done in a way that achieves optimal natural lighting and ventilation throughout the building volume, while leaving the maximum yard area free. The internal traffic corridors are clear openings in the building, offering a free view and easy access to all sides of the garden and, in combination with the staircase in the center of the building, shape its microclimate. Large interior spaces unobstructed by structural elements and large continuous transparent openings that allow integration with the exterior spaces, increasing the usable surface for the school's activities and events and creating a frame for the green area of the area.
The school is divided into 2 main levels, Ground Floor and 1st Floor, with additional auxiliary uses in the Basement and a staff relaxation area in the Roof. The main volume of the Floor protrudes from the Ground Floor, receiving the additional surfaces of the halls and creating covered semi-outdoor courtyard areas with protection from the weather. The covered space can be extended through the hanging metal pergola of the facade, which intensifies the feeling of the floating floor and delimits the two levels. A special element is the perforated metal fencing with thickenings and thinnings, which with the play of light/shading simulates the foliage of the perimeter planting.
The colors, the volume-plastic protrusions, the materials and the lighting used in the construction constitute the qualities of the Architecture that we want for our children's first school.
The Architectural Study, taking advantage of the maximum surfaces of the permitted building and the ergonomic design, creates training rooms of 72.00m2 and 55.00m2 respectively per level and Courtyard Areas of 290.00m2. In addition, there is a School Vehicle Parking Area and their maneuvering area with Studyed Direct Accessibility of Movements to the Building, an additional WC area and a Disabled Persons' Specifications Elevator, Kitchens per level with a food elevator to serve the Dining Room, Sleeping & Music Rooms, Children's Bathrooms per level, Laundry Area, Storage Areas, Staff Areas (offices and locker rooms), Teachers' Offices and a Multi-Purpose Room.
The building materials with the energy shell of the thermal facade, the mechanical equipment of the building and the comfortable spaces, create a model school of modern facilities for the area with a capacity to host and educate 90 children and infants.









